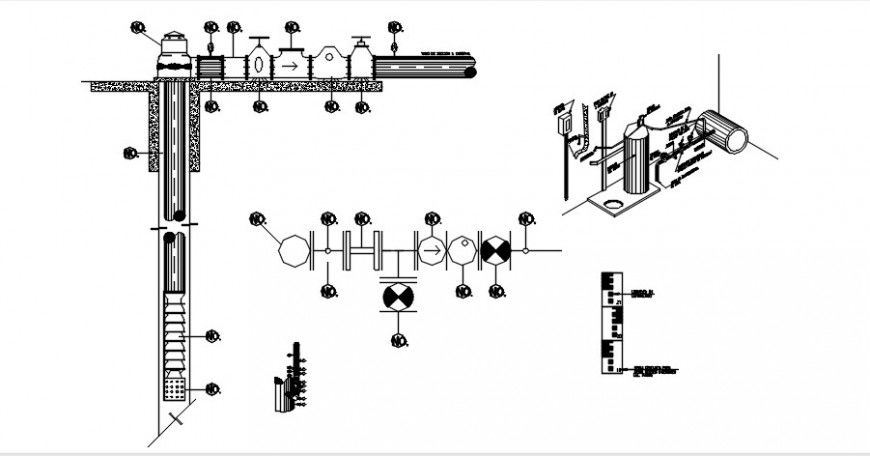CAD drawings details of water distribution 2d view dwg file
Description
CAD drawings details of water distribution 2d view dwg file that shows water tank details along with water distribution pipe blocks details and taps faucets blocks details.
File Type:
DWG
File Size:
—
Category::
Dwg Cad Blocks
Sub Category::
Autocad Plumbing Fixture Blocks
type:
Gold
Uploaded by:
Eiz
Luna
